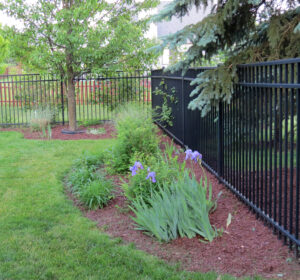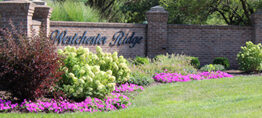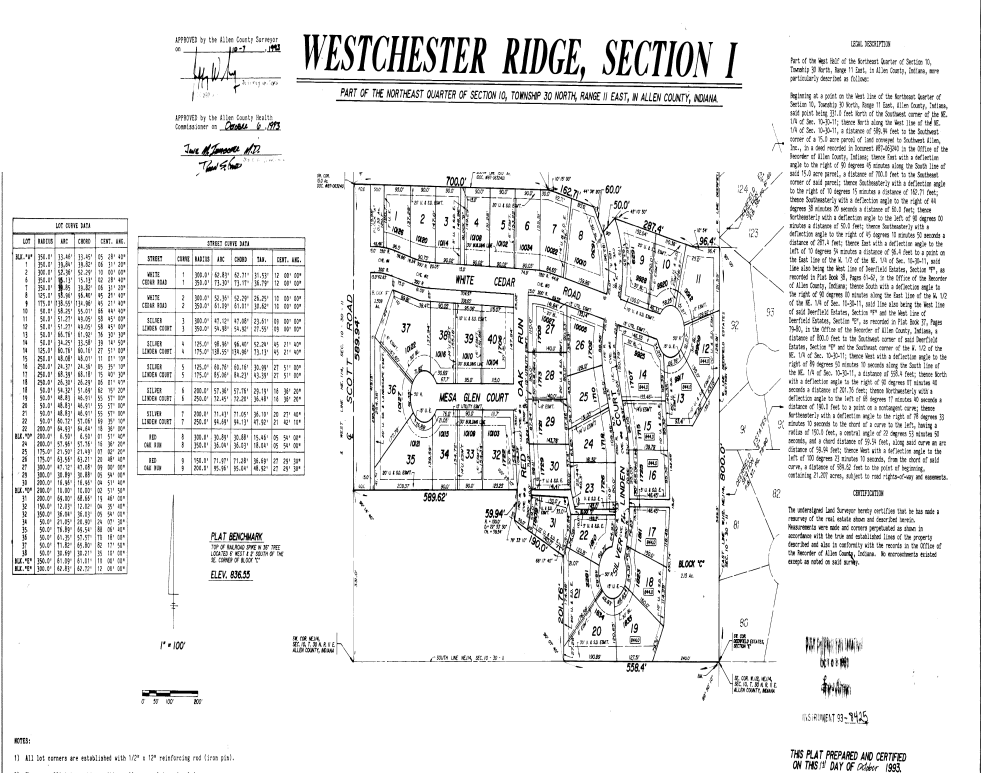Westchester Ridge Community Association
Architectural Control
Per Article III of the Westchester Ridge Restrictive Covenants, Architectural Control is addressed as follows:
"No building, fence, wall, or other structure shall be commenced, erected or maintained within Westchester Ridge, nor shall any exterior addition to or change or alteration therein be made until the plans and specifications showing the nature, kind, shape, height, materials and location of the same shall have been submitted to and approved in writing as to the harmony of external design and location in relation to the surrounding structures and topography by the Board of Directors of the Association, or by the Architectural Control Committee, such committee to be composed of three members, the first committee members to be: Roger L. Delagrange, Craig D. Yoder, and Bradley J. Kees.
A majority of the Committee may designate a representative to act for it. In the event of death or resignation of any member of the Committee, the remaining members shall have full authority to designate a successor. In the event said Board, or the Architectural Control Committee, fails to approve or disapprove such design and location within thirty (30) days after said plans and specifications have been submitted to it, or in any event, if no suit to enjoin the construction has been commenced prior to the completion thereof, approval will not be required and this Article will be deemed to have been complied with."
EXTERIOR STRUCTURES
Westchester Ridge's Homeowner's Association (HOA) is governed by established legally binding Restrictive Covenants that address exterior structures such as fences, pools, decks, flag poles, children's play sets, trampolines, lighting, room additions, screened enclosures, gazebos, pergolas, siding/paint colors, roofs, temporary storage containers, poured concrete, hot tubs, shutters, other exterior modifications and more.

To help insure that our neighborhood remains a place that retains property values and attracts new homeowners, refer to the Restrictive Covenants and apply for permission with the Architectural Change Committee (ACC) 30 days before modifying or making/changing cosmetic and/or installing structures on the exterior of your property.
Sheds and outbuildings, whether temporary or permanent, are not permitted per the Restrictive Covenants. This includes wood or plastic storage closets and/or any structure that contains a roof of any type and/or is taller than approximately three feet. Sheds, garages, workshops, outdoor closets, Additional Dwelling Units (ADU's), summerhouses, greenhouses, and other garden buildings are classified as outbuildings.
Garages must retain exterior overhead garage doors so they are harmonious with the neighborhood.
Above-ground pools are not permitted unless it is a small "kiddie" type of pool of about 25 gallons or less. Requests for hot tubs, spas and in-ground pools should be submitted well in advance prior to contracting for any work to commence.
All fence requests must be submitted for review by the ACC at least 30 days in advance prior to installation. In no case shall a fence be permitted to be installed within an easement. Fences of up to six feet in height must be submitted to the ACC for formal review and no fences over six feet in height are permitted. Chain link fences are not permitted. Privacy fences of any height are not permitted unless meeting specific requirements such as to enclose an existing in-ground pool. Fence refers to an enclosure, barrier, boundary or structure of upright rails, wood, wire, planks, stakes, metal, plastic, composite or similar material erected to enclose an area of ground to mark a boundary, control access or prevent escape. Temporary fences are non-permanent and can be easily installed and removed. Privacy fences have 30% or less than the surface area open for free passage of air or light and are intended for shielding from view. The only exception for submitting a fence AC request is for temporary fences of about 2 feet tall or less used for restraining pets, young children or to deter unwanted pests/wildlife and must be contained to a very limited area of the Lot, such as less than 20%.
If you plan to make an addition, change or modification to an exterior structure, complete and submit the request form before your proposed project. Please allow up to 30 days prior to your estimated installation date to have enough time for the Architectural Committee to review and formally respond to your request. The HOA is not liable for any materials, services, labor or any other costs incurred by the homeowner regarding anticipated or actual architectural modifications.
The Restrictive Covenants are legally binding and therefore they must be adhered to for the fairness of all who own property within our community. Please allow up to 30 days to complete the ACC review process. Failure to comply with the Restrictive Covenants may result in expensive modifications to the Lot owner to bring the unapproved modification/s into compliance and/or remove the violating structure/s including fences, sheds, outbuildings, above ground pools and so forth. It's better to inquire well in advance of any planned structural changes to ensure your materials, colors, structure, plans and project/s are acceptable.
COSMETIC CHANGES
If an exterior cosmetic change such as a new roof, paint colors, windows, door or siding is different in color or materials than the existing exterior's aesthetics, then an Architectural Change (AC) request is required to be submitted prior to commencement of your project. Please allow up to 30 days prior to your estimated installation date to have enough time for the Architectural Control Committee to review.
Replacing "Exactly the same with same" MAY BE acceptable to commence without prior Architectural Review providing the prior structure/colors/materials/height/location/project is or was not in violation of the guidelines of the Architectural Review Committee. It is highly recommended to please inquire and the HOA will respond as quickly as possible. You must contact the HOA prior to making any change to the exterior structure/s of your property to fully ensure you are not in violation nor will be in violation of the governing documents or the Restrictive Covenants.
Property owners who commence making changes without the prior express written approval of the HOA are at risk of being required to make modifications and/or corrections for every structure that violates the Architectural Control policies and Restrictive Covenants at their own expense.
The Restrictive Covenants are LEGALLY BINDING and apply to every property owner in the neighborhood. Being "new" or claiming ignorance of the restrictions or unaware that structures such as fences and more are in violation of the governing documents are not acceptable. The current property owner will incur the liability, legal fees and expense to bring all violations into compliance with the governing documents and Restrictive Covenants of the Westchester Ridge neighborhood.
LANDSCAPING CHANGES
Landscaping changes that are in compliance with the City of Fort Wayne* are not required to be submitted to the Architectural Control Committee. Please be aware and informed of the City's restrictions regarding easements and building setbacks, etc.
*Note: City code prohibits blocking sight lines along corner streets in particular. For more information, contact the City of Fort Wayne.
The addition or removal of trees, shrubs, gardens and plants are at the discretion of each Lot owner. Dead/dying trees should be removed by the Lot owner, not only for aesthetics, but to reduce liability and/or property damage.
For questions regarding the green spaces between the sidewalk and the street, refer to the FAQ page. The green space is the Lot owner's property and the Lot owner's responsibility to maintain, including the grass and any trees.
A PDF of the full covenants, including Plats and maps of the easements may be accessed online via this link: https://inallen.fidlar.com/INAllen/WebSenseCustom/Default.aspx
Excerpts Regarding
Architectural Restrictions
Per Article V, Section 8 of the Westchester Ridge Restrictive Covenants, under General Provisions:
"Temporary Structures and Storage: No structure of a temporary character, trailer, boat, boat trailer, camper or camping trailer, basement, tent, shack, garage, barn or other outbuilding shall be located on any Lot at any time or used as a residence either temporarily or permanently."
Per Article V, Section 9 of the Westchester Ridge Restrictive Covenants, under General Provisions:
"Signs: No signs of any kind shall be displayed to the public view on any Lot except one (1) professional sign of not more than one (1) square foot, one (1) sign of not more than five (5) square feet advertising the property for sale or rent, or signs used by the builder to advertise the property during the construction and sales period."
Per Article V, Section 10 of the Westchester Ridge Restrictive Covenants, under General Provisions:
"Radio and Television Antennas: ... No solar panels, attached or detached, shall be permitted."
Per Article V, Section 5 of the Westchester Ridge Restrictive Covenants, under General Provisions:
"Utility and Drainage Easement: All easements for public and municipal utilities and sewers as dedicated on the face of the Plat shall be kept free of all permanent structures and any structure, shrubbery, trees, or other installation thereon, whether temporary or permanent, shall be subject to the paramount right of the entities for which such easements are intended to benefit, to install, repair, maintain or replace their utility or sewage facilities..."
For more information on architectural-related topics, please refer to the Restrictive Covenants. All residences must also comply with City ordinances and State/Local/County restrictions.
Homeowners are responsible for obtaining all necessary building licenses, permits, and other required documents and assume all liability.
The full Restrictive Covenants may be accessed online via this link: https://inallen.fidlar.com/INAllen/WebSenseCustom/Default.aspx
Architectural Change Request
Per Article III, of the Westchester Ridge restrictive covenants, under Architectural Control:
To submit a request for architectural change/s, please submit your signed and dated request to the Architectural Control Committee (ACC) in writing via [email protected] or via hand deliver or mail to an officer of the HOA and include the plans and specifications showing the:
-Nature
-Kind
-Shape
-Color(s)
-Height
-Materials and
-Location*
-Timeframe
*NOTE: Location specs should be complete with a drawing or rendering of specific information about the placement on the property and proximity to easement/s, street/s, property line/s and more
Additional Information Required for Architectural Change Requests:
Include any additional helpful information such as the projected timeline for completion of the project; the vendor(s) who will be involved and any permits and/or licenses that need to be obtained for the project and the address, contact information of the person/s making the request, including the name, address, phone and email information.
Architectural Change requests may be sent via email or via USPS mail to an Architectural Control Committee member or Officer of Westchester Ridge Community Association.
For more information regarding the Architectural Change request process, please refer to the Restrictive Covenants. You may also contact the Westchester Ridge Community Association, Inc. with specific questions.
Please be courteous in your dealings with the ACC. The ACC is comprised of your neighbors who are volunteering their time on behalf of our community.
Overview of Architectural Review Criteria
The Architectural Control Committee (ACC) evaluates all submissions based on the individual merits of each application. The characteristics of the project, residence and the individual site are considered when evaluating the design proposal. This is done because what may be an acceptable design of an exterior in one instance may not be for another. Due to the proximity to each other and other factors, some designs may impact neighbors in a negative manner.
The following criteria represent in more specific terms the general standards that will be used in reviewing and evaluating such application and design.
Design Compatibility
The proposed improvement must be compatible and harmonious with the architectural characteristics of the applicant's house, adjoining houses, and the overall neighborhood setting. Compatibility is defined as similarity in architectural style, quality of workmanship, similar use of materials, color and construction details.
Location and Impact on Neighbors
The proposed alteration should reflect favorably upon the landscape, existing structure, and harmony of the neighborhood. When a proposed alteration has possible impact on adjacent properties, it is suggested that the applicant discuss the proposal with neighbors prior to making an application to the ACC. It may be appropriate in some cases to submit neighbor comments along with the AC application.
Workmanship
Workmanship is another standard which is applied to all exterior alterations. The quality of work should be equal to or better than that of the current community aesthetic. Poor practices, besides causing the owner problems, can be visually objectionable to others. Poor workmanship can also create safety hazards.
Timing
Projects which remain incomplete for 2 to 3 months or longer are usually objectionable and can be a nuisance and safety hazard for neighbors and the community.
ADDITIONAL ARCHITECTURAL CONTROL INFORMATION
All Requests for Approval shall be submitted in writing with duplicate sets of original supporting materials. One copy of original materials submitted with the request shall be retained by the ACC. Requests for Approval may only be submitted by the property homeowner.
Requests for approval shall contain a complete and clear description of the proposed improvements(s). The application shall included detailed plans and specifications showing the size, nature, kind, shape, height, materials, floor plans, exterior color schemes, location, and time frame for the improvements.
Approvals will be noted by the signature of the Chairperson or designated member of the ACC on each sheet of any plan submitted. One copy of the approved plans will be returned with an Approval Letter via email and/or printed copy.
A member of the ACC will acknowledge the receipt of the Request for Change from the property owner within three business days. If no acknowledgment is received, the property owner is responsible for following up in a timely manner to ensure the Request for Change was received by the ACC for consideration.
If the ACC properly acknowledges receipt of the Request for Change and fails to approve or disapprove Requests for Approval within the time frame as designated in the Restrictive Covenants, such plans are deemed to be automatically approved.
Approval by the ACC does not negate the need for approval by the local Township or municipality. Similarly, issuance of a building permit by the Township or municipality does not negate the need for approval by the ACC.
The Homeowner's Board of Directors reserves the authority to adopt rules and regulations for the enforcement of the ACC Guidelines and Procedures. Any fines and/or penalties will be assessed pursuant to rules established by the Board of Directors.
Approval of a Request for Approval is valid for six months from the date of approval.
Construction and/or installation must be completed within this six month period. The property owner must resubmit a Request for Approval after the expiration date.
By submitting a Request for Approval, the property owner authorizes a duly authorized representative of the Board to inspect the exterior of the dwelling for the purpose of reviewing the application or determining compliance with these regulations.
The property owner is responsible for the accurate determination of property and easement lines.
No material used for building purposes shall be stored on any Lot more than a reasonable time for construction to be completed. The property owner is responsible for removal of all construction debris and restoration of premises upon completion of work. Construction debris may not be deposited nor buried on the Common area.
The property owner is responsible for changes to existing drainage conditions which may adversely affect adjoining and adjacent properties.
The property owner is responsible for providing a complete description of all work to be performed on the property and to the exterior of the dwelling. The ACC reserves the right to reject a Request for Approval if the description of the work is deemed incomplete or inadequate.
The property owner shall be responsible for all damage caused by homeowner/resident or the contractor while performing work on said property. The homeowner shall also be responsible for cleaning up all construction debris as work progresses.
Applications for ACC approval will not be accepted unless the property owner is current with all dues and charges.
Contact Us
Please contact us to submit an architectural change request, ask a question or share a concern and we will respond as soon as we can.
DISCLAIMER: The information contained within this web site and subsequent links to other web sites is for informational purposes only. In no way does Westchester Ridge Community Association or it's board members or officers assume liability or responsibility for the content, completeness or accuracy of information.

